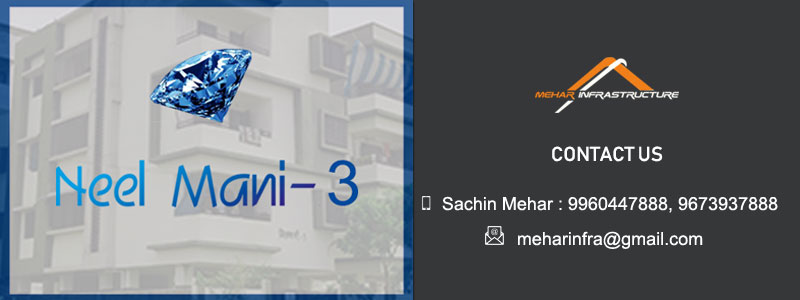Neel Mani 3 is the successfully completed 2 BHK Apartments in Nagpur in Manish Nagar . Following are the Specifications of Neel Mani 3 :
Neel Mani 3

SPECIFICATIONS
- RCC Framed Structure
- Internal : 4″ thick Brick
- External : 6″ Thick Brick
- Concealed electrical fitting with ISI Wire and Modular Switches
- Sufficient Power outlets and light points provided
Mehar Infrastructure is 2 BHK apartments in nagpur, have following specification:
- Vitrified Tiles Flooring
- Cable TV Connections in Living Room
- AC Point hall and Master Bedroom
- POP Hall and Master Bedroom
- Granite Top with S.S.Sink, Aqua Guard Point
- Modular Kitchen
- ISI Mark Full CPVC, UPVC, SWR pipe fitting
- PVC Pipe for Soil Pipe and Rain water Pipe
- Internal : Emulation Paint with full putty
- External : Plastic Emulation Paint
- Main Door : Metallic Secure Door
- Other Door : Flush Door and RCC Frame
- Toilet Door : Waterproof Door with RCC Frame
- Windows : Aluminium Powder Coated windows with M.S Safety Grill
- Antiskid Tiles Flooring
- Washbasin
- Equivalents make fittings and Premium Sanitary Ware
- Designer Dado upto 7′
- Hot and Cold Water Connection
- LIFT with ARD
- Spacious Covered car & Two Wheeler Parking
